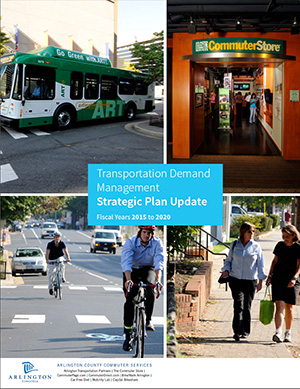By Michael A. Spotts, President
Twitter: @MichaelASpotts
Yesterday, Streetsblog published an article by Michael Anderson about San Francisco's protected bike-lane project, which utilized a "tactical" approach. Rather than planning every last detail then spending larger sums to build the project, the city agency initially relied on inexpensive methods such as temporary or semi-permanent infrastructure. This approach illustrates key lessons for those planning for housing, community and infrastructure development:
- Trial, error and adjustment. Despite the tendency in planning to try to get things just right, development is necessarily messy. As I wrote earlier this month in the context of micromanaging housing typologies, over-planning reduces the number of viable "paths to success" and can yield unintended consequences. A tactical approach can allow for trial, error and the real-world testing of alternatives, without the enormous sunk costs and inflexibility of a build-for-permanence approach.
- Building a base of beneficiaries. Major projects (whether it is a form-based code, zoning change, light-rail project, or public park) can take a long time to plan and implement. When completion is a distant prospect, it is easy to see how status quo bias can take hold. A nearby resident might wonder whether the long-term benefits to be achieved (sometimes more than a decade out) outweigh the present-day inconveniences of a multi-year construction process and local tax increases. Quickly-instituted tactical investments start building a user-base right away. Furthermore, those users can quickly suggest improvements to the system based on reality, not theory.
- "Modest" projects can have huge impacts. Large scale rail transit projects get most of the hype, but bus riders make up the plurality of all transit users (47.6%), nearly as much as all other modes combined. The impact of bus service is magnified when one considers that many metropolitan regions and smaller cities lack the scale for an extensive rail network. Therefore, investments in improving bus service and redesigning bus networks may be able to impact a significant number of people for modest amounts of money. Furthermore, such investments can have positive social equity impacts, by spreading the potential benefits to people living outside of a specific corridor.
- "Tactical" and "Major" are not necessary mutually exclusive. Despite the headline of this article, tactical approaches can be a complement to (or core component of) major development efforts. Planners can replace expensive models/studies in part with pilot projects. For example, a bus system seeking to boost speed by investing in technology for off-board fare collection (or a proof-of-payment system) can test out how much time this would save by holding a time-limited "fare holiday" in which rides are free (eliminating the need to swipe a card). A planning department trying to diversify its housing stock could initiated a quasi-by-right, streamlined approval process for a specified number of non-conforming building plans. The information from these experiments could then inform the final plans/policies.
In order to act boldly to improve community development and infrastructure, you do not always have to "think big." Sometimes it is more helpful to "act now."


